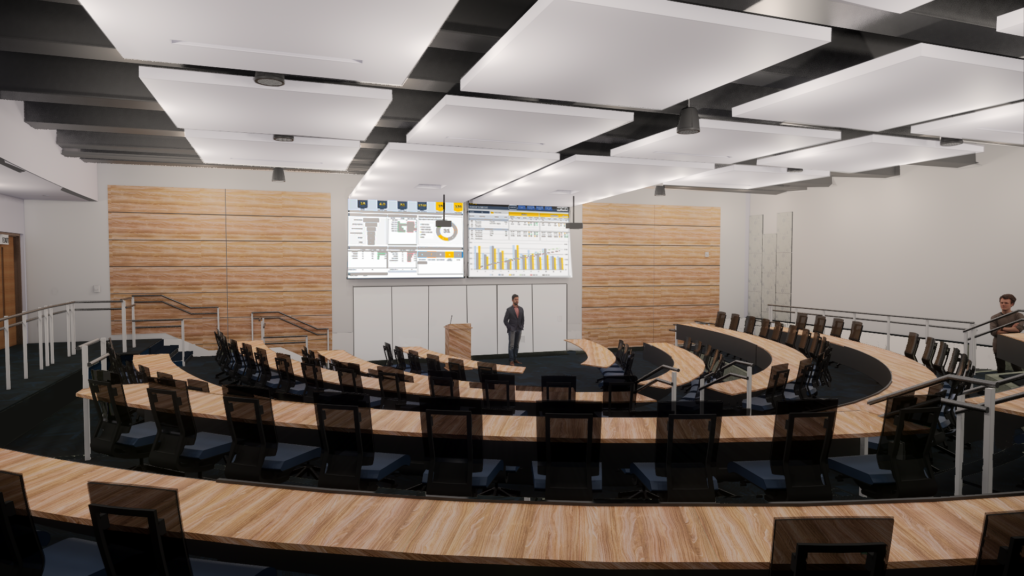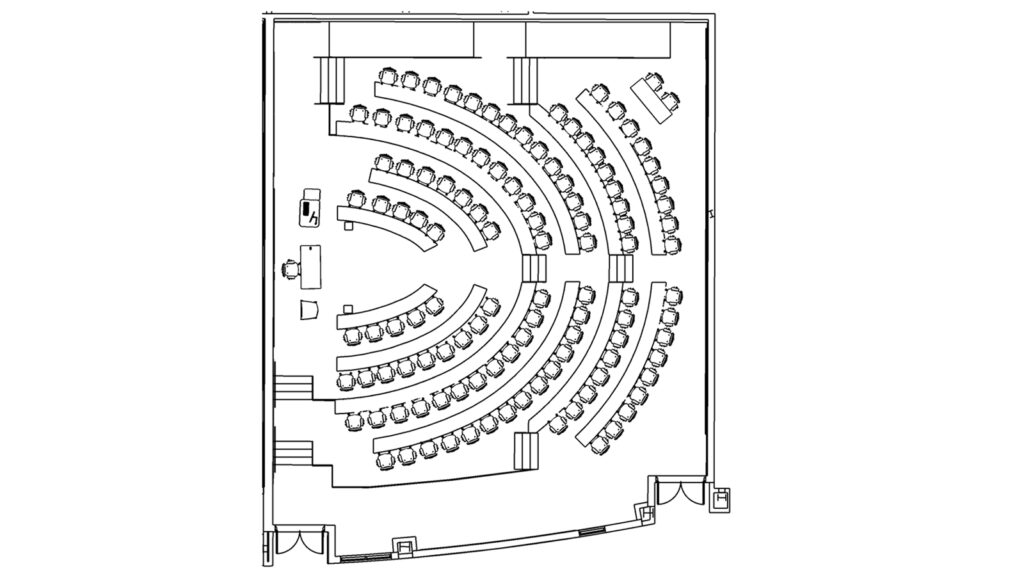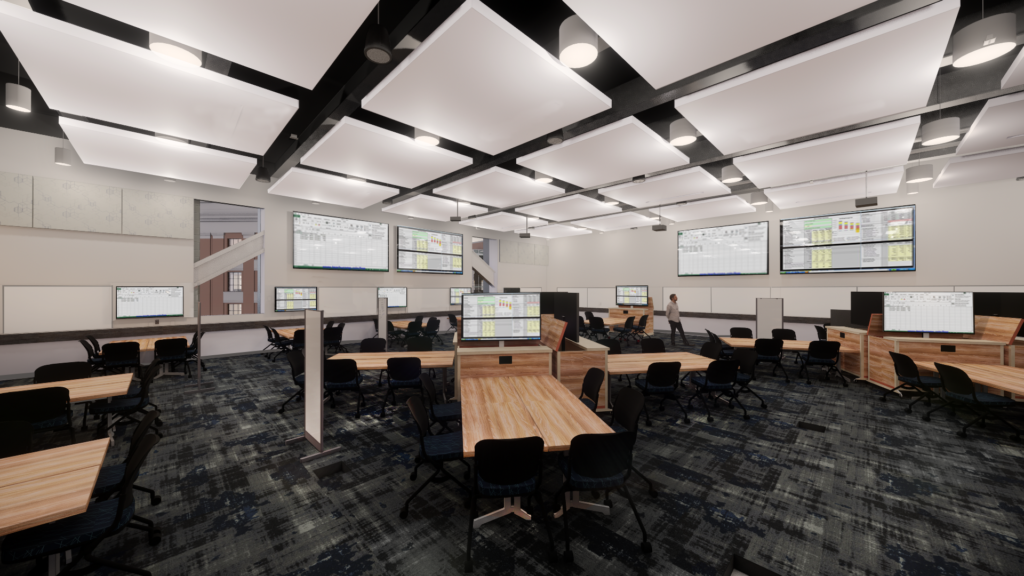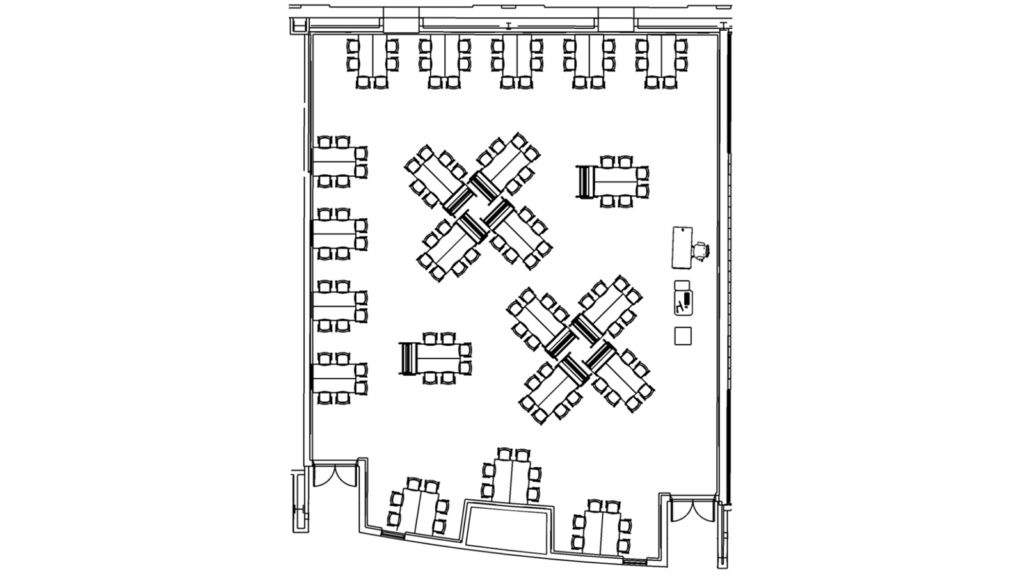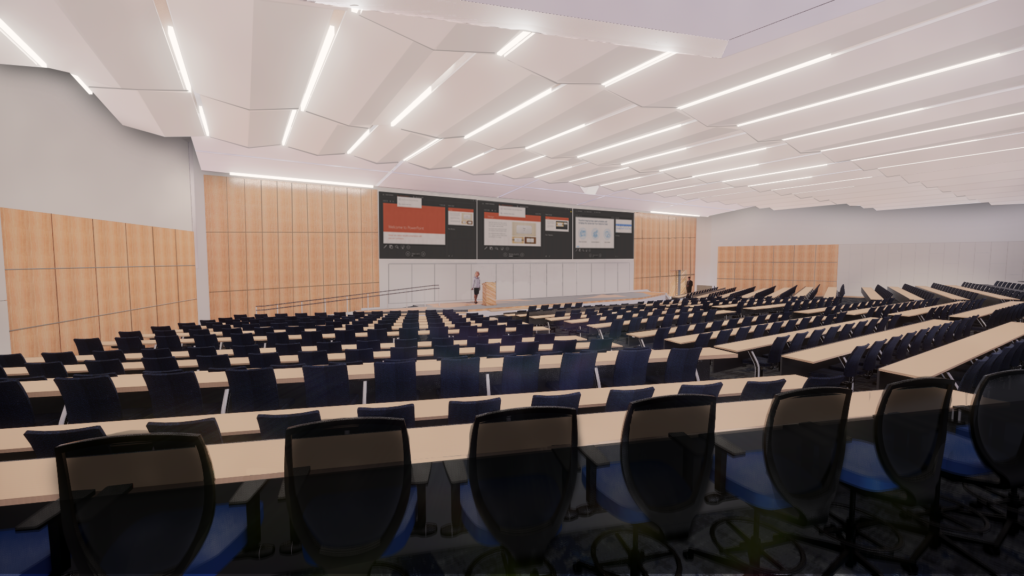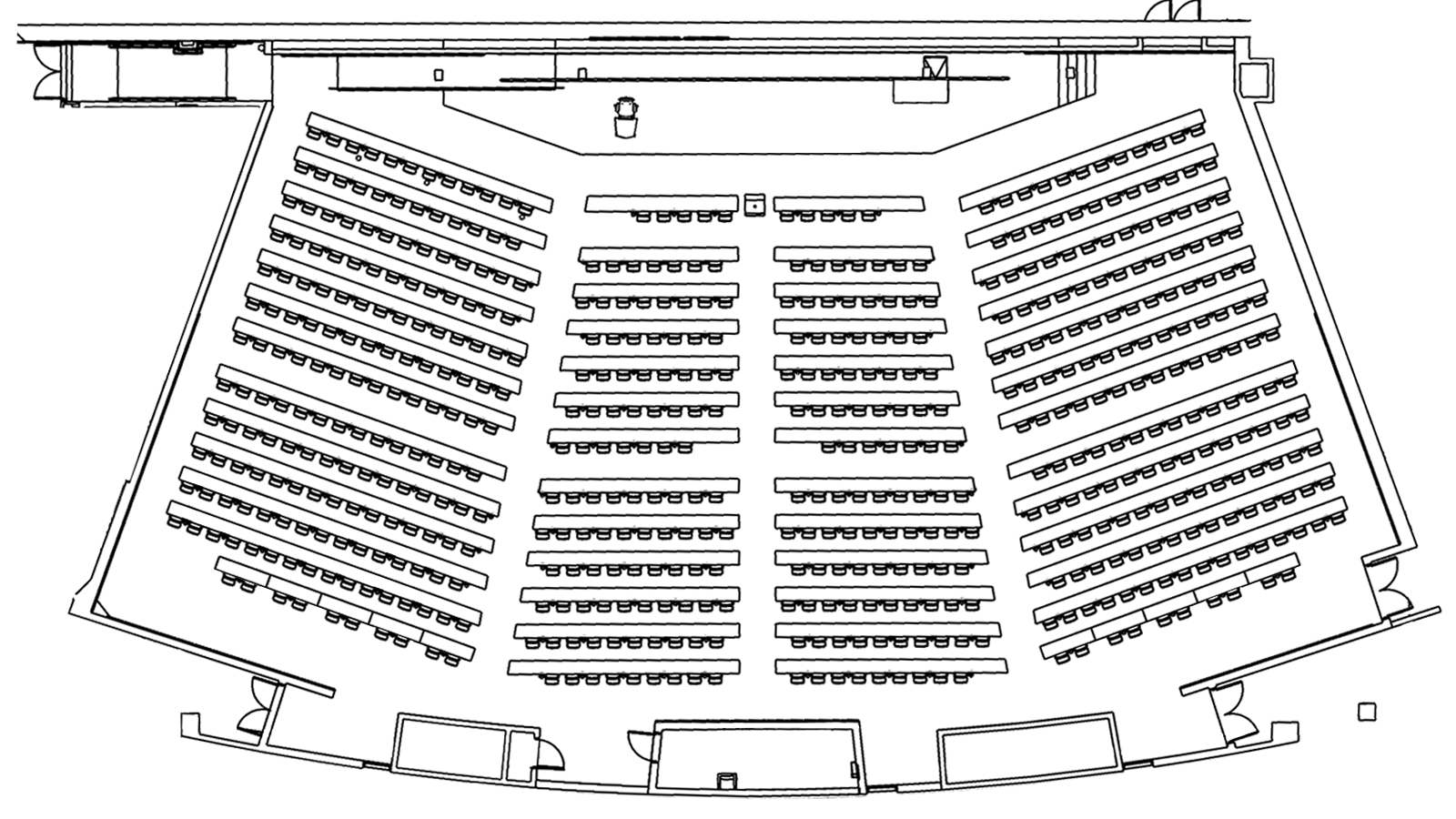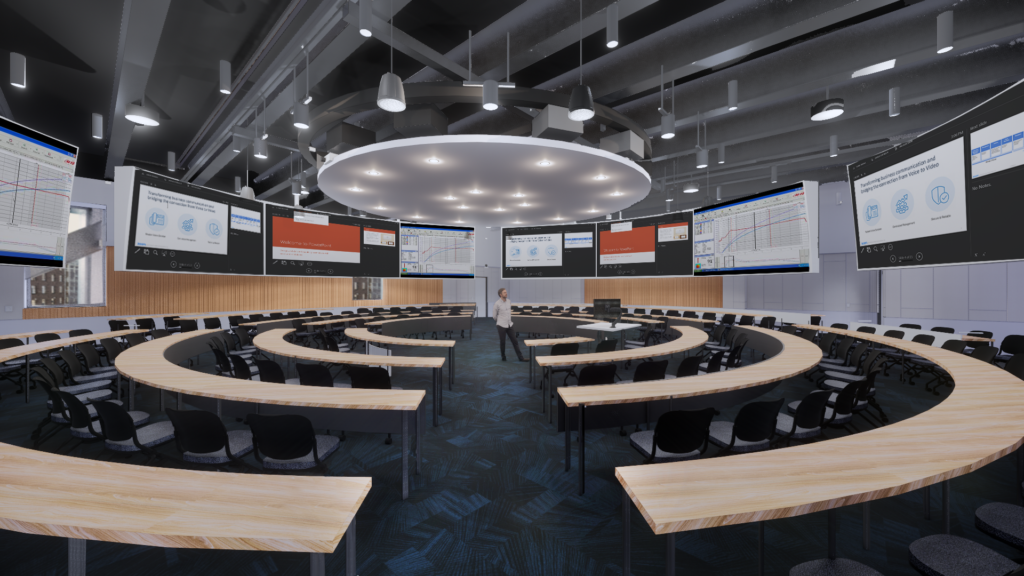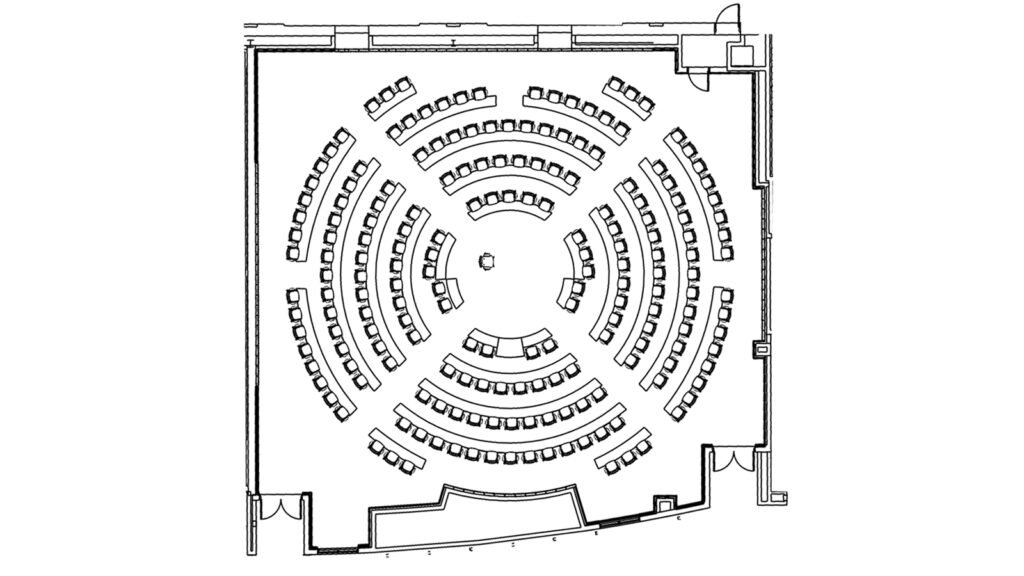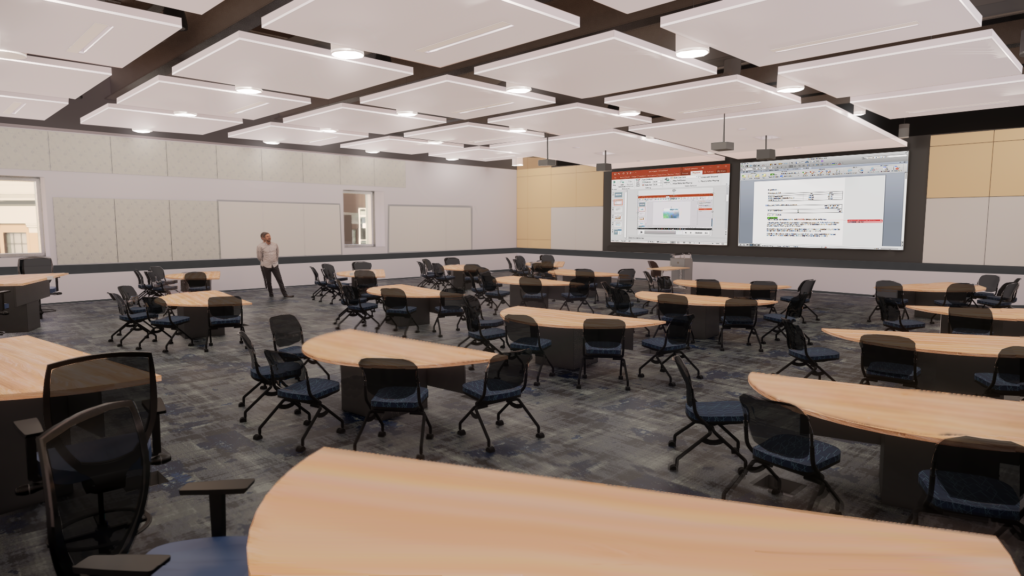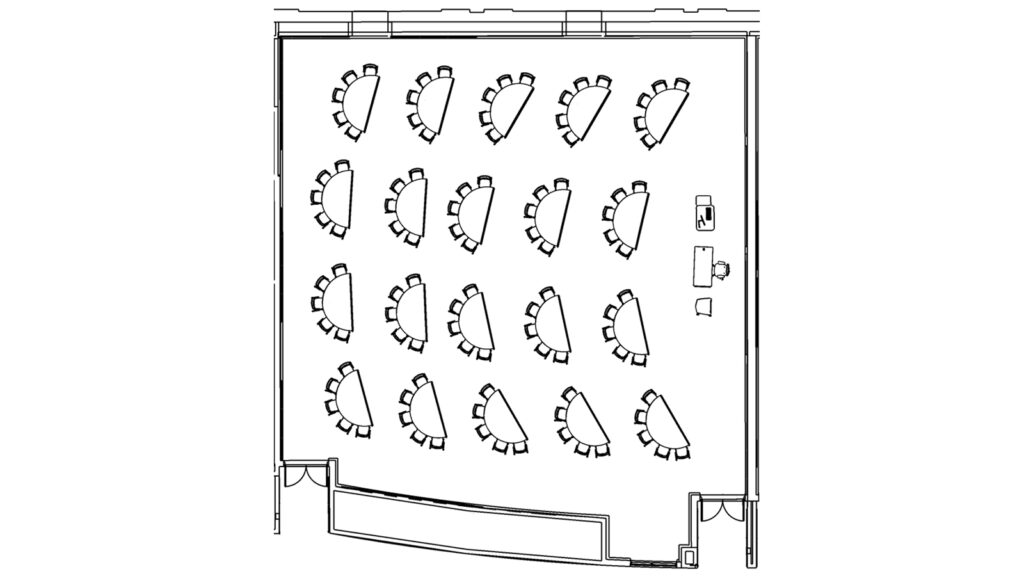The new Central Campus Classroom Building includes the following large classrooms designed to support a variety of active learning teaching methods.
| Room # | Classroom Type | Seating Capacity |
| 0420 | Case Study Classroom | 115 |
| 0460 | Team-Based Learning Classroom | 162 |
| 1420 | Auditorium | 572 |
| 2420 | Classroom in the Round | 190 |
| 2460 | Team-Based Learning Classroom | 132 |
| 3420 | Team-Based Learning Classroom | 150 |
| 3460 | Group Learning Classroom | 100 |
Click each rendering for an enlarged view.
Case Study Classroom
Room 0420
- 115 seats
- Tiered floor with multiple aisles for easy access, entry, and exit
- Fixed strip tables (two rows of tables per tier)
- Movable seating (on casters) to enable students to turn and work with others
- Height adjustable table and seating in back corner
Team-Based Learning Classrooms
2460, 0460 and 3420
- 132-seats (with instructor and student team technology) (room 2460)
- 150-seats (with instructor technology only for Winter 2022, but with instructor and student team technology for subsequent terms) (room 3420)
- 162-seats (with instructor and student team technology) (room 0460)
- Flat floor
- Movable strip tables
- Movable seating (on casters) to enable students to turn work with others
- Height adjustable tables and seating in back row
Auditorium
Room 1420
This unique auditorium provides opportunities for instructors and students to engage with each other on a large scale. The gently sloped floor enables instructors to access students easily wherever they are in the room. Student seats swivel 180-degrees enabling them to interact with those next to and behind them.
- 572 seats
- Gently sloped floor with multiple aisles for easy access, entry, and exit
- Fixed strip tables
- Fixed swivel seating that enables students to turn and work with others
- Height adjustable tables and seating in back row
Classroom in the Round
Room 2420
This unique, innovative classroom is modeled after the “theatre-in-the-round” concept and provides an interactive and intimate teaching and learning experience for both instructors and students. In this room, the instructor teaches from the center of the room and is able to connect with students in the back row who are only five rows away. Students throughout the room have clear sight lines to the circular display above and to each other.
- 190-seats
- Flat floor
- Fixed tables
- Movable seating (on casters)
- 12 projectors with circular display
Note: Because the classroom in the round (room 2420) has such specialized technology and a complex display screen, use of this room requires instructor/speaker training, significant lead time for instructor/speaker preparation, and time to configure content for display.
